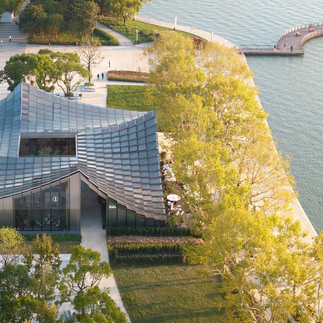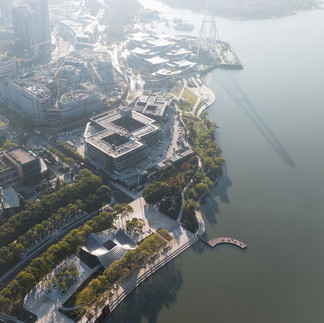Jinji Lake Pavilion by BIG: A Sculptural Pavilion Rooted in Light, Nature, and Passive Innovation
- Mark Lafond, RA

- Sep 9, 2025
- 6 min read
Sustainable Change Models of Innovation

Introduction
Along the tranquil waters of Jinji Lake in Suzhou, China, the Jinji Lake Pavilion emerges as a spatial poem of contemporary Chinese architecture. Designed by Bjarke Ingels Group (BIG), this 1,200-square-meter structure serves as a multifunctional public space that reinterprets traditional courtyard architecture through modern materials, biomimicry, and passive environmental design strategies. Completed in 2025, the project is part of a larger waterfront revitalization plan spearheaded by the Suzhou Harmony Development Group and is the first built BIG project in the city. This article explores the Jinji Lake Pavilion's spatial organization, design features, integrated technologies, smart and sustainable elements, and construction specifications.
Design Philosophy and Site Integration
The Jinji Lake Pavilion is located on the east bank of the 13-kilometer Jinji Lake promenade in the Suzhou Industrial Park. Its design responds to both environmental and cultural contexts, referencing Suzhou’s classical garden pavilions while engaging in contemporary architectural language. BIG's design strategy mirrors the form and function of a Chinese siheyuan—a traditional courtyard house—by enclosing four distinct programs around a central open-air courtyard. Each volume, while programmatically distinct, shares a common architectural vocabulary beneath a unified sculptural canopy.
The site itself is defined by a dense camphor tree canopy. Rather than impose upon the natural environment, the pavilion mimics it, both visually and environmentally. BIG Partner Catherine Huang described the design as an extension of the tree canopy, transforming architectural structure into a pixelated forest floor of light and shadow. This sensitive engagement with the surrounding landscape supports the project's central themes of permeability, reflection, and integration.
Architectural Composition
The pavilion comprises four interconnected program spaces: a coffee shop, a boutique retail space, a restaurant, and a visitor center. These rooms are laid out around a central courtyard, which is punctuated by a single tree—the architectural and conceptual nucleus of the project. The courtyard serves both as an orientation zone and an experiential element that frames the sky above and allows filtered light to enter the surrounding rooms.
Each of the four volumes maintains glass façades facing outward, allowing maximum transparency and uninterrupted views of the lake and forest. At the junctions between the program spaces, the roof lifts up dramatically, creating generous double-height entrances. These architectural moves erase the threshold between interior and exterior, inviting users into the spatial sequence with a sense of openness and continuity.
Roof System and Material Innovations
The most iconic aspect of the pavilion is its undulating, pixelated canopy—a biomimetic roofscape composed of laminated glass panels interlaced with perforated metal. The roof performs both functional and symbolic roles. From a design standpoint, it resembles the fragmented light that filters through the canopy of a forest. The inner layer of the roof is composed of aluminum perforated sheets that act as a secondary ceiling. Together, these two layers diffuse sunlight into soft, dynamic patterns while limiting heat gain.
From an engineering perspective, the roof acts as a passive environmental system. Its dual-layer system moderates solar radiation, reducing thermal loading during peak daylight hours. The layering strategy also eliminates the need for extensive artificial lighting during the day, while lowering dependency on mechanical cooling systems. This strategy illustrates BIG's commitment to merging form with sustainable function.
The pixelated geometry of the canopy is further accentuated by the pavilion's polished steel columns and mirrored soffits, which reflect their surroundings, reinforcing the project's architectural ethos of lightness, permeability, and invisibility within nature.
Smart Building Features
Unlike many smart buildings that rely heavily on sensor arrays, building automation systems (BAS), or IoT-driven control strategies, the Jinji Lake Pavilion demonstrates a refined form of passive intelligence. Instead of relying on reactive digital systems, the building uses static physical configurations and materials to proactively manage environmental performance.
Key smart features include:
A dual-layer perforated glass and metal roof that regulates daylight entry, eliminates glare, and reduces solar heat gain.
Transparent, low-emissivity glass façades that allow thermal insulation while preserving visual connection to the outdoors.
Polished stainless steel and high-albedo materials that reduce heat absorption and provide spectral reflection.
Courtyard orientation and open spatial organization that enhances natural ventilation and airflow.
Although the pavilion lacks active digital controls or adaptive AI-based building systems, its design exemplifies a smart architectural strategy rooted in thermodynamic logic and user experience optimization.
Technological Integration
Despite its minimalist aesthetic, the pavilion integrates advanced fabrication and engineering technologies to realize its complex geometries. The perforated aluminum ceiling panels were precision laser-cut to achieve uniform diffusion of light, and the laminated glass roof tiles were custom-fabricated to accommodate curvature and load distribution.
Thermal modeling and digital simulations were used extensively during the design phase to optimize solar shading, wind flow, and spatial comfort. The structural system was analyzed using parametric modeling tools to ensure resilience while preserving the illusion of weightlessness. These digital design tools allowed BIG to translate a poetic concept—light filtering through trees—into a rigorously executed architectural artifact.
Furthermore, the project leverages modular construction techniques to ensure ease of assembly and reduce site disturbance. Components were prefabricated off-site and assembled with minimal invasive construction, aligning with environmental stewardship principles.
Sustainability Considerations
The Jinji Lake Pavilion adheres to multiple pillars of sustainable architecture, including:
Energy efficiency: Reduced reliance on mechanical lighting and HVAC through passive daylighting and ventilation strategies.
Material selection: Use of recyclable metals, laminated safety glass, and regionally sourced construction materials.
Water runoff control: The roof design collects and channels rainwater away from the building’s foundation, minimizing erosion.
Environmental preservation: No existing trees were removed for construction; instead, the structure was built around the camphor canopy.
The building does not carry any LEED or WELL certifications publicly, but its performance aligns with principles of bioclimatic design and passive sustainability.
User Experience and Public Function
The pavilion is conceived not only as a building but as a public interface—an invitation to linger, explore, and interact. The central courtyard serves as both a social condenser and a meditative void, balancing collective activity and personal retreat. The café and boutique engage daily visitors, while the restaurant and visitor center support more programmed events. This multi-functionality ensures round-the-clock activation, a key requirement for 21st-century civic architecture.
Reflective materials and filtered daylight create an atmosphere of serenity. The openness of the façades and the visual interplay of light and shadow enhance user experience, providing ever-changing environmental conditions that vary by time of day and season.
Cultural Symbolism and Urban Strategy
The Jinji Lake Pavilion stands as a microcosm of BIG’s design philosophy: taking complex programmatic requirements and resolving them through formal simplicity and environmental intelligence. More importantly, it contributes to the cultural landscape of Suzhou, a city long known for its refined garden architecture, classical stone bridges, and poetic pavilions.
By placing a contemporary structure within a historic urban fabric, the project invites discourse on continuity and change. Its completion adds momentum to Suzhou’s long-term urban development goals—linking waterfront revitalization with cultural tourism and public life enrichment.
Construction Costs and Specifications
While exact financial figures have not been publicly released, construction cost estimates based on regional benchmarks and materials suggest that the Jinji Lake Pavilion likely falls within the range of $2,500 to $3,500 per square meter. This would result in a projected construction cost between $3 million and $4.2 million USD.
Specifications Summary
Project: Jinji Lake Pavilion
Location: Suzhou Industrial Park, Suzhou, Jiangsu Province, China
Architects: Bjarke Ingels Group (BIG) in collaboration with Arts Group
Client: Suzhou Harmony Development Group Co., Ltd.
Year of Completion: 2025
Area: 1,200 m²
Functions: Café, Boutique, Restaurant, Visitor Center, Courtyard
Structure: Steel Frame with Laminated Glass Roof
Canopy System: Dual-layer perforated metal + laminated glass
Sustainability: Passive daylighting, passive ventilation, low-impact materials
Smart Features: Passive thermal regulation, optical reflectivity, environmental orientation
Cost Estimate: $3M–$4.2M (based on per-meter construction rates in China for specialty public architecture)
Conclusion
The Jinji Lake Pavilion is not merely a building; it is an interface between nature, culture, and human presence. Its design captures the spirit of Suzhou’s past while projecting a model of smart, sustainable architecture for the future. By relying on passive technologies and timeless spatial principles, BIG has crafted a structure that is intelligent without being mechanical, evocative without being intrusive, and wholly contemporary without abandoning the architectural DNA of its setting.
Works Cited
“Jinji Lake Pavilion / BIG.” ArchDaily, 2025.
“BIG Completes Pixelated Pavilion Overlooking Jinji Lake.” Architecture Lab, 2025.
“Jinji Lake Pavilion by BIG.” CLAD Global, 2025.
“Jinji Lake Pavilion.” Detail Magazine, 2025.
“BIG’s First Built Project in Suzhou.” Afasia Archzine, 2025.
“Jinji Lake.” Wikipedia, last modified 2025.
Huang, Catherine. Interview on design process. BIG Official, 2025.
_______________________________________________________________________________




















































