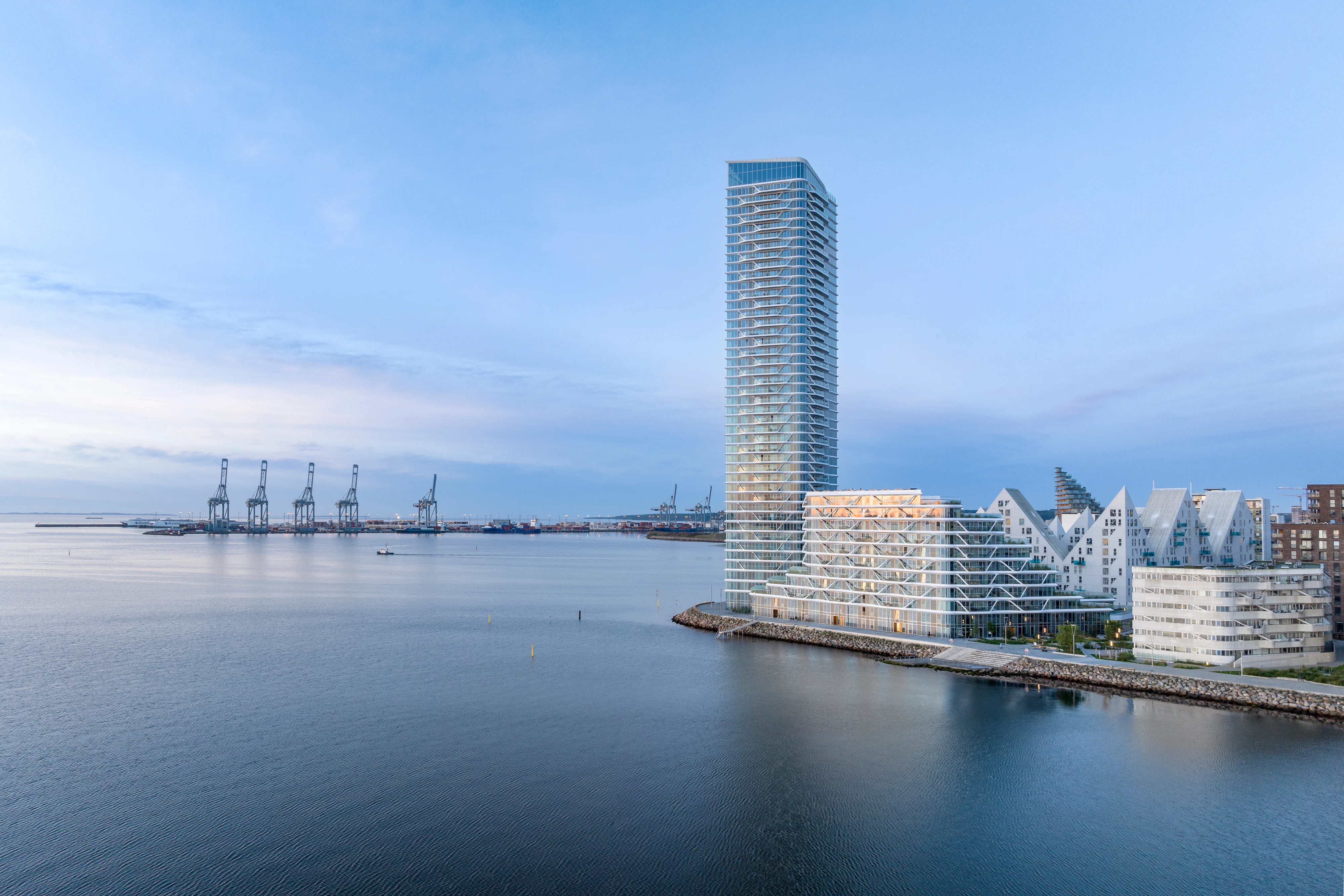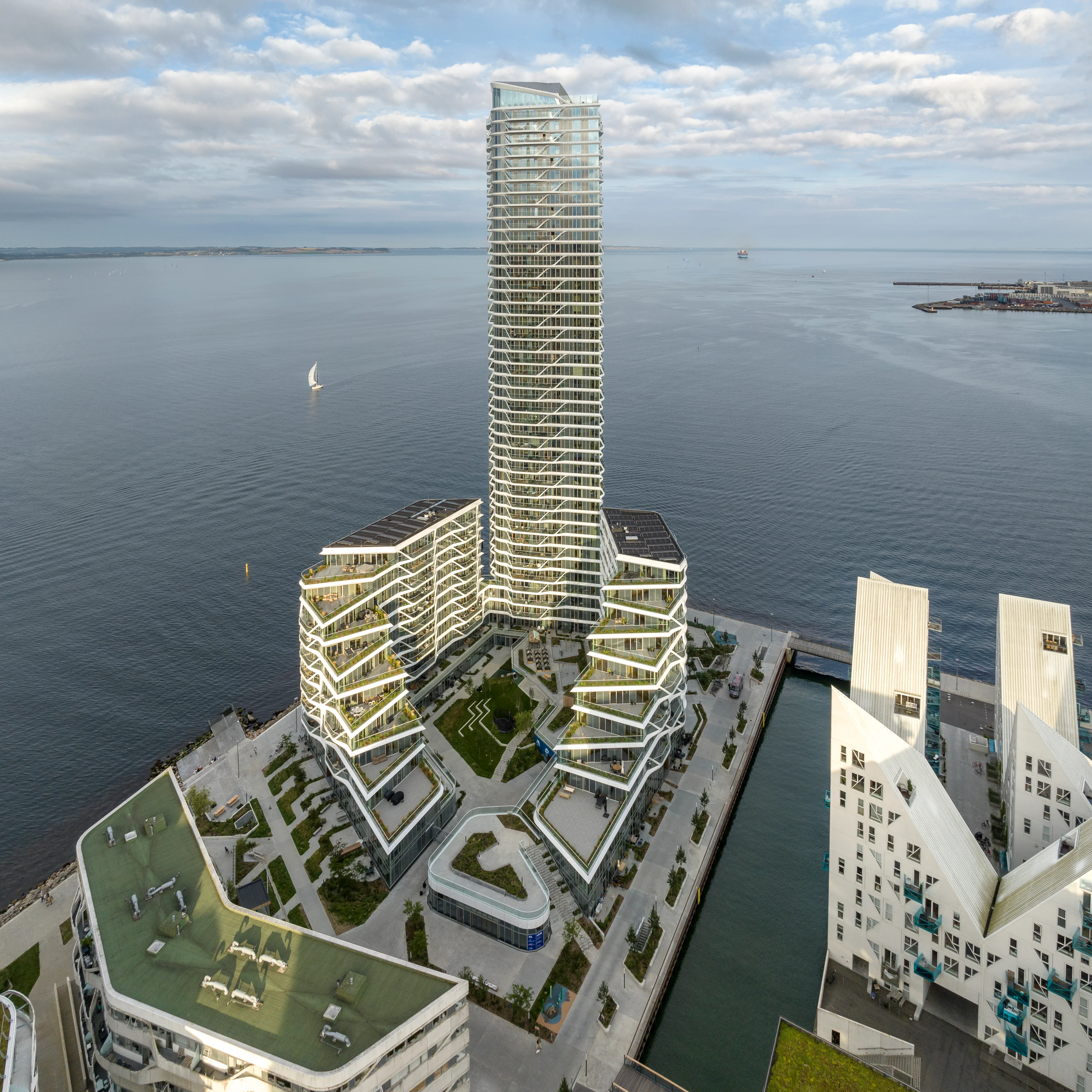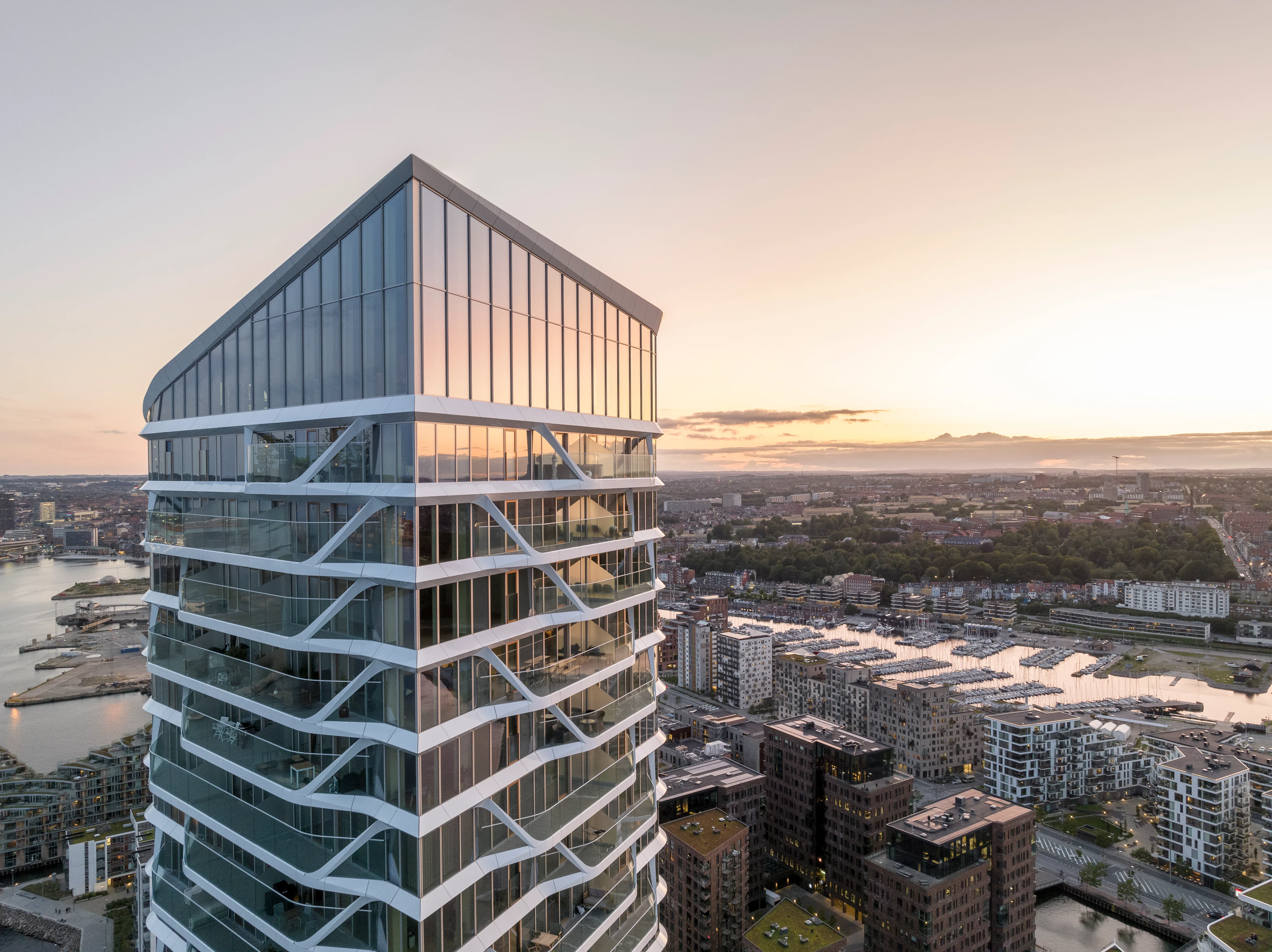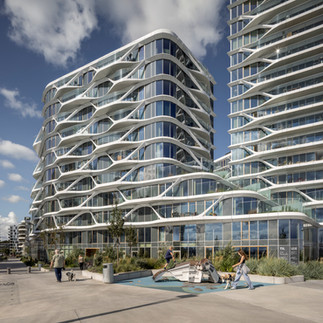The Lighthouse, Denmark’s Tallest Building: Innovation in Architecture and Smart Technologies
- Mark Lafond, RA

- Nov 6, 2024
- 6 min read
Sustainable Change Models Driving Innovation

Denmark’s architectural landscape reached new heights with the completion of the Lighthouse, the country’s tallest building. Situated in Aarhus, Denmark’s second-largest city, the project is a remarkable waterside development spearheaded by 3XN Architects. This architectural marvel, standing tall at 142 meters (466 feet), is not only an impressive feat in terms of height but also an exemplary case study in smart building technologies, sustainability, and urban innovation.
The Lighthouse forms part of the Aarhus Ø (Aarhus East) waterfront redevelopment—a major urban revitalization project that transforms a former industrial port into a vibrant residential and mixed-use district. Beyond its commanding height, the Lighthouse encapsulates cutting-edge technologies, eco-friendly innovations, and forward-thinking design principles that make it a beacon of 21st-century architecture.
Architectural Features and Design
Designed by renowned Danish firm 3XN Architects, the Lighthouse features a sleek, modern design with a facade that blends seamlessly into its waterfront surroundings. The building’s architecture is highly dynamic, consisting of a combination of glass and steel that reflects both the sky and the sea, allowing it to appear almost as if it’s merging with the water.
The tower’s slender profile, tapering as it rises, maximizes views of the surrounding Aarhus Bay, while its strategic orientation ensures optimal natural light penetration into the interior spaces. The Lighthouse’s design is deeply influenced by its maritime environment, with balconies and terraces resembling ship decks, providing residents and visitors with panoramic views of the sea and city.
The building contains 45 floors of residential apartments, luxury penthouses, and public spaces, offering a diverse range of living options. One of the most distinguishing features is its public access to the top floors, which offer a rooftop observation deck open to visitors. This public feature enhances its role as a civic icon and encourages public interaction with the building, fostering a sense of community.
The Cost and Investment in Innovation
The Lighthouse represents a significant financial investment in Aarhus’ urban development. The total cost of the project is estimated at approximately €150 million ($160 million USD). This investment includes the construction of the tower itself and the broader development of the surrounding waterfront district. The project was backed by both public and private investors, reflecting confidence in the long-term potential of Aarhus as a growing urban hub.
Much of the investment has been allocated to incorporating advanced building systems, smart technologies, and sustainability measures, ensuring that the Lighthouse stands not only as a symbol of architectural grandeur but also as a model for energy efficiency and future-proof building design.
Smart Building Technologies
At the core of the Lighthouse’s innovation is its integration of smart building technologies. Designed to be a cutting-edge living space, the building incorporates a range of intelligent systems that optimize energy consumption, enhance comfort, and improve building management efficiency. Some of the most prominent smart technologies used in the Lighthouse include:
Building Automation System (BAS): The Lighthouse is equipped with a comprehensive BAS that controls heating, cooling, ventilation, lighting, and security systems. This system collects data from sensors throughout the building, allowing for real-time monitoring and automatic adjustments to optimize energy usage and maintain a comfortable indoor environment.
Energy-Efficient Climate Control: The building utilizes advanced HVAC systems that incorporate smart thermostats and sensors. These systems detect occupancy levels and weather conditions to adjust heating and cooling accordingly. This results in reduced energy consumption and lower operational costs while maintaining optimal living conditions for residents.
Intelligent Lighting: The Lighthouse features smart lighting systems that are connected to the building’s BAS. The system uses motion detectors and daylight sensors to adjust lighting levels based on the time of day and occupancy, reducing energy waste. Additionally, residents have the ability to control their apartment lighting through a mobile app or voice-activated assistants, giving them greater control over their living environment.
Smart Security Systems: The Lighthouse is equipped with state-of-the-art security systems that integrate access control, surveillance, and alarm systems. Residents can manage access to their apartments remotely, allowing for greater flexibility and security. The system also includes facial recognition and biometric access in key areas, enhancing overall building security.
Water and Energy Management: The building features smart water and energy meters that allow both building management and residents to track consumption in real-time. This data-driven approach helps identify areas for efficiency improvement and provides residents with insights into their personal energy use, encouraging more sustainable living habits.
Sustainable Features and Green Building Innovations
As part of its commitment to sustainability, the Lighthouse incorporates a number of green building features. The project adheres to Denmark’s strict environmental standards and strives to set new benchmarks for sustainable urban living. Some of the key sustainability features include:
Solar Energy Integration: The building’s facade is fitted with photovoltaic panels that generate renewable energy, reducing the building’s reliance on external power sources. This integration helps offset a significant portion of the building’s energy consumption, contributing to its overall energy efficiency.
Rainwater Harvesting: The Lighthouse incorporates a rainwater collection system that captures and filters rainwater for use in irrigation, toilet flushing, and other non-potable applications. This system reduces the building’s water demand and minimizes its environmental impact.
Low-Emission Building Materials: Throughout its construction, the Lighthouse has used environmentally friendly, low-emission building materials. These materials not only reduce the building’s carbon footprint but also improve indoor air quality, creating a healthier living environment for residents.
Green Spaces: The design of the Lighthouse integrates green spaces and outdoor areas, including rooftop gardens and terraces. These spaces are not only aesthetically pleasing but also promote biodiversity and provide residents with a connection to nature, even in an urban setting.
Waste Management Systems: The building is equipped with smart waste management systems that encourage recycling and reduce waste sent to landfills. Residents can track their waste production and participate in building-wide sustainability initiatives, further promoting environmentally responsible living.
The Role of 3XN Architects in Shaping the Future of Aarhus
3XN Architects has a long history of designing forward-thinking and sustainable buildings. The Lighthouse project exemplifies the firm’s commitment to creating architecture that integrates innovation, sustainability, and human-centered design. By situating the building in Aarhus Ø, 3XN Architects has contributed to the transformation of this former industrial area into a thriving residential and commercial district.
The firm’s focus on sustainability and smart technologies positions the Lighthouse as a landmark not only for Aarhus but for modern architecture globally. The building serves as a model for future urban developments, demonstrating that it is possible to create tall buildings that are both environmentally friendly and technologically advanced.
Community and Social Impact
Beyond its architectural and technological innovations, the Lighthouse plays an important role in the social and cultural fabric of Aarhus. The inclusion of public spaces, such as the observation deck, creates opportunities for residents and visitors to interact with the building, promoting social engagement and community building.
The development also contributes to the revitalization of Aarhus Ø, attracting new residents, businesses, and visitors to the area. By providing high-quality, sustainable living spaces, the Lighthouse enhances the overall quality of life for its residents while promoting Aarhus as a model for sustainable urban development.
Conclusion
The Lighthouse stands as a beacon of innovation in Denmark’s architectural landscape. With its sleek design, cutting-edge smart technologies, and commitment to sustainability, the building exemplifies the future of urban living. By combining architectural beauty with technological prowess and environmental responsibility, the Lighthouse sets a new standard for tall buildings, not only in Denmark but around the world.
Its successful integration into the Aarhus Ø district reflects the importance of thoughtful urban planning and development, creating a vibrant, livable community that balances the needs of modern life with the imperative of environmental sustainability. The Lighthouse is more than just Denmark’s tallest building—it is a symbol of progress, innovation, and the future of sustainable architecture.
Cost:
Estimated at €150 million ($160 million USD)
Area:
Approximate total area of 63,000 square meters
Year:
Completion: 2022
Photographs:
A range of professional images capture the Lighthouse’s unique structure, waterfront integration, and interior spaces, primarily sourced from 3XN Architects and architectural photography by local studios.
Manufacturers:
Facade materials, glass panels, and interior fixtures were sourced from Danish and European manufacturers specializing in sustainable, low-emission building materials. Specific names are typically listed on detailed project reports or architecture firm specifications.
Lead Architects:
3XN Architects (Copenhagen, Denmark) – Lead architectural firm with Kim Herforth Nielsen as the founding partner, along with project leads at 3XN overseeing design.
Main Contractor:
MT Højgaard Denmark, a leading construction and civil engineering company, managed the construction process and coordination among subcontractors.
Interior Design:
Collaboratively designed by 3XN Architects and GXN Innovation (3XN’s green innovation arm), integrating sustainable materials and modern Scandinavian design principles into living and public spaces.
Structural Engineering:
Ramboll Group (Denmark) – Provided structural engineering solutions, including the development of the tower’s core and stabilization structures to accommodate high winds and waterfront conditions.
MEP & HVAC Consultant:
COWI A/S (Denmark) – Designed the mechanical, electrical, and plumbing systems, including advanced HVAC solutions that optimize climate control while minimizing energy use.
Electrical Project:
Niras A/S – Responsible for the electrical systems, including power distribution, intelligent lighting, and automation systems integrated into the building’s smart building technology infrastructure.
Landscape Architects:
Schønherr Landscape Architects (Denmark) – Designed green spaces, terraces, and the waterfront landscaping that complements the natural surroundings and provides functional outdoor areas for residents and visitors.
Infrastructure Projects:
The Lighthouse is part of the broader Aarhus Ø (Aarhus East) waterfront redevelopment project, a large-scale urban revitalization project managed by Aarhus Municipality in partnership with private developers and public infrastructure planners.
_______________________________________________________________________________

























