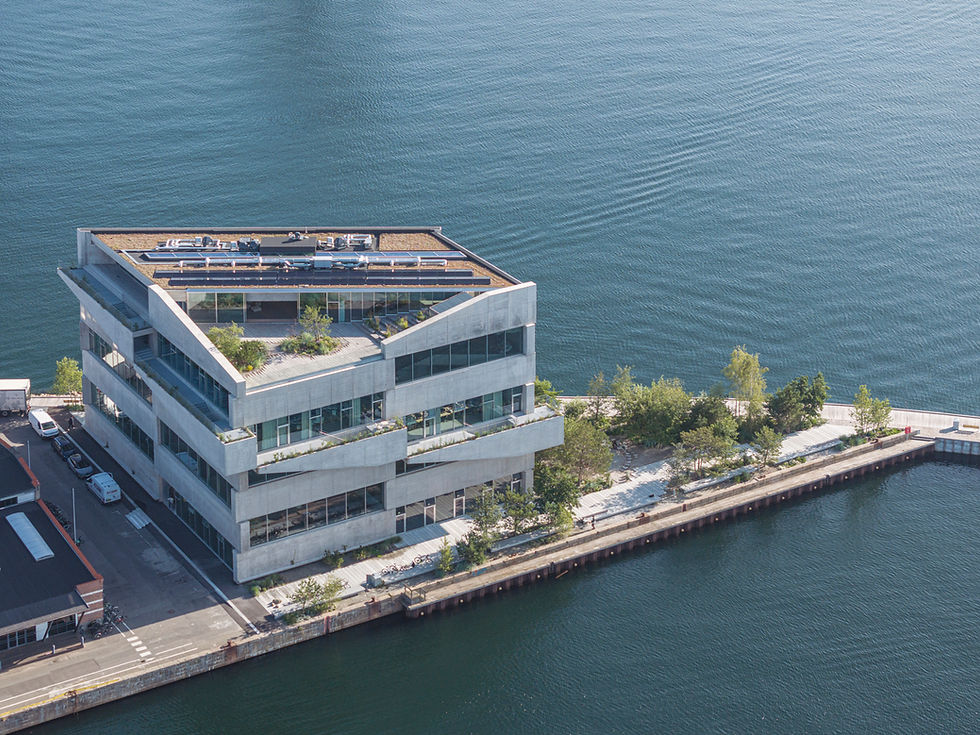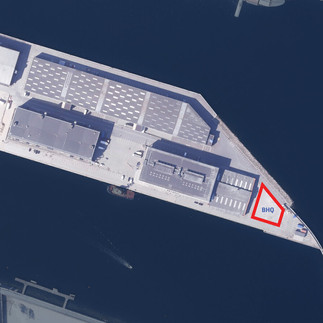Piranesian HQ and Park by BIG: Architecture, Innovation, and Smart Design
- Mark Lafond, RA

- Sep 17, 2025
- 5 min read
Sustainable Change Models of Innovation

Introduction
The Piranesian Headquarters and Park, designed by Bjarke Ingels Group (BIG), is one of Copenhagen’s newest architectural landmarks, completed in 2024. Situated at the tip of Sundmolen pier in Nordhavn, the building houses BIG’s own offices and represents the firm’s design philosophy known as LEAPP: Landscape, Engineering, Architecture, Planning, and Product Design. It embodies BIG’s ambition to merge workplace functionality, sustainable technologies, and public accessibility into a single integrated environment. With a gross floor area of 4,488 square meters, the building provides workspace for approximately 300 employees, while its adjacent park transforms a once-industrial pier into a public green destination.
Architectural Vision and Design Concept
The name “Piranesian” refers to the 18th-century artist Giovanni Battista Piranesi, whose engravings depicted labyrinthine, dramatic spaces that combined architecture with imagination. BIG’s design mirrors this vision by creating a headquarters that doubles as a theatrical environment. A central atrium with cascading platforms and a dramatic zig-zagging steel staircase creates dynamic sightlines and circulation, while an exterior staircase spirals around the building, offering views of the harbor and city.
The core of the building is marked by a single sculptural stone column made of six types of Scandinavian stone. Each floor features a different rock, ranging from dense granite at the base to porous marble near the top. This not only provides structural integrity but also serves as a symbolic representation of the geological foundation of Nordic landscapes.
Unlike conventional office buildings that rely on a central service core, BIG relocated elevators and secondary staircases to the northern edge. This strategic move maximizes open-plan flexibility, daylight penetration, and adaptability of the office space. Terraces extend outward from each floor, supported by the perimeter staircase, allowing employees access to fresh air and outdoor areas throughout the day.
Landscape Integration and the Public Park
At ground level, the Piranesian HQ is complemented by a 1,500-square-meter public park that converts what was once a parking lot into a landscaped destination for both employees and the public. Inspired by Denmark’s coastal ecology, the park includes sand, native pine, and oak trees that provide wind protection while introducing natural diversity.
The park also features Stone 40, a sculptural installation by artist Benjamin Langholz, comprising forty stones arranged in a spiraling formation. This installation blends art with landscape, offering an experiential feature that encourages exploration. Benches and planters echo the geometric rhythm of the building’s beams, ensuring continuity between architectural and landscape elements.
Sustainability and Smart Building Technologies
The Piranesian HQ holds DGNB Gold certification, which evaluates ecological, economic, and socio-cultural performance. BIG incorporated multiple strategies and innovations to ensure sustainability and reduce environmental impact.
First, the structure employs Uni-Green concrete developed in partnership with Unicon. By replacing portions of cement clinker with calcined clay and lime filler, this concrete reduces carbon emissions by about 25 percent compared to standard mixes. This innovation demonstrates how material research directly contributes to a reduced carbon footprint.
Second, the building integrates renewable energy systems. Solar panels are installed across the structure, while geothermal heating and cooling systems meet most of the building’s energy demands. Geothermal supplies 84 percent of heating needs and 100 percent of cooling needs. Overall, 60 percent of the headquarters’ total energy demand is met through renewable sources, supplemented by natural ventilation and passive climate strategies.
Third, the terraces and rooftop feature biophilic planting, including shrubs, trees, perennials, and culinary herbs. The herbs are harvested for use in the in-house canteen, reinforcing a closed-loop system where landscape design directly contributes to daily operations. These green elements also enhance insulation, provide shading, and improve biodiversity.
Fourth, the building incorporates smart innovations. Sources note automated systems for energy monitoring, potential use of adaptive glazing, and natural ventilation controls. Although the primary emphasis is on passive sustainability, the integration of digital monitoring systems ensures efficient energy use, indoor air quality, and thermal comfort.
Interior Spatial Organization
The interior of the Piranesian HQ reflects BIG’s collaborative culture. The atrium connects seven stories through platforms, meeting areas, and visual transparency. The zig-zag staircase in the atrium fosters interaction between employees across levels, embodying BIG’s non-hierarchical design ethos.
Each floor is designed with flexibility in mind, enabling reconfiguration as teams expand or projects shift. The absence of a central core means that office layouts can adapt quickly to different working methods, while natural light fills every corner of the building.
Materials play an important role in the atmosphere of the interiors. Scandinavian stone defines the structural column, while exposed steel and concrete reflect the building’s industrial harbor setting. Warm wooden finishes, plants, and natural textures balance this with comfort and biophilic connection.
Innovation and Symbolism
The project reflects innovation not just in sustainability but also in symbolic design. The rotating stone column inside the building creates a geological narrative across floors, connecting the Nordic landscape with architectural identity. The spiraling exterior staircase symbolizes openness, accessibility, and integration of work with the outdoors.
Furthermore, the project illustrates how corporate headquarters can serve as civic infrastructure. By dedicating significant ground area to a public park, BIG signals its commitment to the local community and sets a precedent for corporate architecture that benefits both employees and citizens.
Construction Costs and Challenges
Official construction costs for the Piranesian HQ have not been disclosed. However, based on comparable Copenhagen office projects with sustainable certifications and advanced systems, costs can be estimated at between €2,500 and €3,500 per square meter. For a 4,488-square-meter building, this places overall costs in the range of €11–15 million. The added complexity of Uni-Green concrete, geothermal integration, and high-quality landscape likely pushes the figure toward the upper end.
One of the primary challenges was building on Sundmolen pier, where exposure to strong sea winds and saline conditions required careful material selection. The rooftop plantings and park landscaping were specifically designed with wind-tolerant species. Structural resilience and long-term durability were also prioritized, ensuring that the headquarters performs effectively in a demanding maritime climate.
Conclusion
The Piranesian HQ and Park exemplifies BIG’s holistic approach to architecture. It demonstrates how design can merge sustainability, public engagement, and workplace functionality into a single entity. The project’s architectural features—its dramatic atrium, spiraling exterior staircase, symbolic stone column, and public park—combine with material innovation and renewable energy systems to create a model of 21st-century corporate architecture.
While costs remain confidential, the specifications and strategies employed underscore BIG’s ambition to set new standards for sustainable, smart, and community-oriented buildings. The Piranesian HQ stands not only as BIG’s headquarters but as a living showcase of the firm’s philosophy of innovation, ecology, and design for the future.
Construction Costs and Specifications
Area: 4,488 m² (48,300 ft²)
Height: 27 meters
Floors: 7
Occupancy: ~300 employees
Public park: 1,500 m² (16,000 ft²)
Certification: DGNB Gold
Concrete: Uni-Green, ~25% CO₂ reduction
Energy: 60% renewable supply; geothermal provides 84% heating and 100% cooling
Central stone column: Six Scandinavian rock types
Exterior staircase: 140-meter perimeter stair, also fire escape
Rooftop and terraces: Wind-tolerant planting and culinary herbs
Estimated construction cost: €11–15 million
Works Cited
“Piranesian HQ and Park / BIG.” ArchDaily, 2024.
“BIG’s New HQ Where Innovation Meets.” Parametric Architecture, 2024.
“BIG HQ Copenhagen.” Yatzer, 2024.
“BIG Headquarters and Park.” C3 Globe, 2024.
“A Tour of BIG’s Piranesian Headquarters and Park.” Office Insight, 2024.
“Bjarke Ingels Leads a Walkthrough of BIG’s New HQ.” Stirworld, 2024.
“BIG’s New HQ.” New Atlas, 2024.
“BIG Headquarters, Copenhagen.” RIBA Journal, 2024.
_______________________________________________________________________________






















































