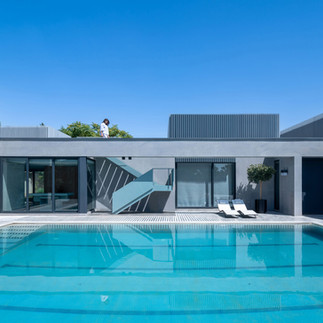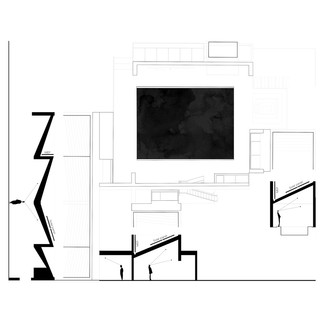Villa Souran / WHY Architects, Innovation
- Mark Lafond, RA

- Sep 19
- 7 min read
Sustainable Change Models of Innovation

Overview
Villa Souran is a 390-square-meter, single-family retreat completed in 2024 in Shandiz, Iran. Designed by WHY Architects and photographed by Diman Studio, the residence sits at the back of a low-density villa enclave, where a narrow entry passage opens into a larger, agriculturally edged parcel. Rather than erase the site’s past, the architects embraced an existing irrigation pool as the organizing device for the house, transforming it into a central courtyard anchor that mediates views, circulation, and climate. The result is an innovative low-slung, stone-clad composition punctuated by taller, louvered volumes and a carefully choreographed roofscape that conceals technical systems while framing long views to surrounding farmland. The project restores a human scale through intimate outdoor rooms, while integrating modern wellness amenities and discreet energy infrastructure suited to Iran’s continental climate.¹
Setting and Site Strategy
The parcel’s most distinctive feature—a large, water-storage pool left from agricultural use became the conceptual nucleus of the design. Instead of backfilling the pool, the design organizes interior and exterior programs around it, converting the basin into a courtyard water body that creates privacy from neighboring lots and introduces a microclimatic buffer between daylit living spaces and the garden perimeter. The narrow site entrance then becomes a spatial prelude: a compressed threshold that opens to a generous, water-centered clearing. From the courtyard, a continuous ring of circulation ties together interior rooms, planted edges, and a roof level that acts as a belvedere to the fields beyond the wall.¹
Massing and Spatial Organization
To sustain intimacy around the courtyard and maintain a domestic scale, the architects kept the bulk of the mass low. Where height benefits interior quality, double-height light, lofted sleeping spaces, or mechanical plenum, the massing rises into distinct, lighter volumes wrapped in vertical louvers. The interplay between heavy, grounded, stone-clad forms and slender, screened volumes clarifies the building’s hierarchy: weight and solidity shelter private functions at grade; filtration and lightness orchestrate solar control and views above. At plan level, a clear loop unites living, dining, and kitchen zones with a private suite, two guest bedrooms, and a dedicated wellness program, positioning social rooms for diagonal and oblique views through the water court to landscape.¹
Program and Lifestyle
The interior program balances everyday living and leisure. Public areas—, iving room, dining area, and kitchen—face the water court to capture reflected light and visual depth. The private suite and two guest bedrooms are buffered by garden and stone masses, while a wellness zone (pool, jacuzzi, and bar) extends the social domain and links directly to outdoor lounge terraces. Outside, the designers position a bar, barbecue stations, and seating platforms at the edge of the pool court so that the threshold between inside and outside dissolves; timber or stone deck elements bridge from glazing to the water line.¹
Materiality and Facade System
Material selection reinforces the compositional logic. Low masses are sheathed in heavy, textured stone that reads as landscape wall extended into architecture. Taller extrusions employ fine, vertical louvers that control solar gain, reduce glare, and permit selective transparency. The design extends louver geometry into the courtyard paving, thin linear bands that “draw” the facade language across the ground plane, and imagines those lines continuing optically across the water’s surface to the sky. The effect is a calibrated field of vertical and horizontal striations that align light, shade, and movement.¹
Roofscape and Technical Integration
Behind the taller, screened volumes, the roof subtly pitches—hidden from primary facades, to provide optimal surfaces for photovoltaic arrays. These inclined planes also consolidate exhaust fans, condensers, antennas, and other mechanical elements into sunken or screened cavities, eliminating visual clutter on the elevations and in primary view corridors.
The concealed roof geometry thus serves three purposes: energy capture, equipment accommodation, and view framing toward agrarian horizons.¹
Landscape and Water
The courtyard pool’s role is simultaneously spatial and environmental. As a reflective plane and fixed datum, it deepens sightlines and draws light into adjacent interiors. As a microclimatic device, it works with shaded arcades and louvered screens to temper air in hot, dry periods. Traditional Iranian domestic architecture has long exploited courtyard water, shaded perimeters, and calibrated orientations to improve thermal comfort, privacy, and social life; Villa Souran contemporizes this lineage with a crisply detailed, low-maintenance water edge and a perimeter landscape that stitches garden to architecture.² ³ ⁴
Environmental Strategies and Performance
Courtyard Microclimate. Empirical and scholarly work on Iranian courtyard houses shows that inward-facing courts with water and shade improve thermal comfort by modulating air temperature, humidity, and air movement. The Villa Souran court reproduces these logics—boiling intense sun into a controlled light well, supplementing nighttime cooling, and providing privacy from neighboring parcels.² ³ ⁴
Solar Control. Vertical louvers in the taller volumes serve as the first line of solar management, attenuating high-angle sun and diffusing lateral glare while preserving outward views. Their spacing can be tuned to balance daylight autonomy with cooling loads.
Envelope Mass. Stone cladding and masonry mass at the base provide thermal inertia. In diurnal climates with hot days and cooler nights, mass walls reduce interior temperature swings by absorbing daytime heat and releasing it after sunset when night flushing can occur.
Water-Landscape Coupling. The water body, shaded terraces, and planting create edge conditions that encourage evaporative cooling without the maintenance burden of irrigated lawns across the entire site.
Technologies and Smart Building Features
The project embeds its principal technologies where they are least visible and most effective:
• Rooftop photovoltaic readiness. The concealed pitched roofs are shaped specifically to receive solar arrays. This geometry supports on-site renewable generation without compromising the home’s silhouette or the clarity of elevations.¹
• Consolidated mechanical systems. Exhaust fans, condensers, and antennas are grouped in roof pockets behind louvered screens. This reduces acoustic spillover to living areas, simplifies maintenance access, and lowers visual impact.¹
• Passive control before active control. The mass-and-louver envelope, together with the courtyard microclimate and shaded terraces, prioritizes passive load reduction. In practice, this means any active HVAC and lighting systems can be smaller and operate less frequently than they would in an exposed, outward-facing plan.
• Zoned conditioning potential. The spatial loop and clear room clusters lend themselves to zone-based HVAC control, enabling different setpoints for social spaces, bedrooms, and the wellness suite. While specific controllers are not disclosed, the planning logic is compatible with standard BMS-lite or residential smart thermostats, occupancy sensors, and demand-responsive ventilation.
• Water as resource. Although not documented as a greywater system, the retained agricultural pool and the project’s emphasis on water edges align with strategies that can support non-potable irrigation loops and stormwater detention on site.
Circulation and Experience
Circulation is designed as a promenade around and over the water. At ground level, the loop knits spaces into a continuous experience where every program touches the court. Exterior stair insertions, treated as object-like, industrial components distinct from the main masses, lift occupants to the roof where vistas extend over farmland. These “insertions” clarify the tectonic reading of the project: primary volumes remain calm and monolithic; secondary elements are legible as add-ons engineered for movement and service.¹
Construction and Detailing
The architecture’s restraint is supported by meticulous detailing that hides services, controls gutter terminations, and preserves material legibility at corners and apertures. Stone coursing aligns with louver spacing and paving joints, ensuring that no single material or joint dominates. This discipline is particularly evident at threshold conditions: sliding doors and terrace edges sit flush with deck levels; drain lines are tucked into reveals; and handrails are rendered as slim profiles to reduce interference with horizon lines.¹
Regional Significance and Lineage
By converting an inherited utilitarian pool into a spatial and environmental asset, Villa Souran resonates with the Iranian tradition of introverted houses whose courtyards unify family life, climate adaptation, and privacy. Contemporary Iranian residential architecture, from celebrated courtyard reinterpretations to landscape-embedded villas, has expanded this lineage with new materials and structural systems while keeping the core climatic intelligence intact. The project participates in that discourse by balancing mass and lightness, enclosure and porosity, and by placing energy hardware where it strengthens, rather than disrupts, architectural clarity.² ³ ⁴
Why It Matters
Villa Souran offers a pragmatic template for suburban or peri-urban residences in climates with strong diurnal swings: keep the profile low to preserve privacy and intimacy; reserve height for light scoops and screened volumes; let a water-landscape court shape social life and seasonal comfort; and fold renewable-energy infrastructure into the roofscape where it works best and shows least. The project is neither techno-spectacular nor nostalgic; it is an elegant synthesis of program, site memory, and passive-first environmental control, tuned for contemporary living.¹
Project Team
Lead Architects: Amirreza Esfahbodi and Chakameh Taghizadeh. Design Team: Mohammad Hossein Zowqi, Kasra Khosravan, Laya Rafianezhad, Mahla Mojtahedin Yazdi. Technical Team: Mehdi Fakhri (Structure), Mostafa Pakdel (Electrical), Amir Sheykhi (Mechanical). Photography: Diman Studio.¹
Key Features
• Central water-courtyard formed from an existing agricultural pool.
• Low, stone-clad base volumes paired with taller, louvered light volumes.
• Concealed pitched roofs for photovoltaic arrays and equipment.
• Seamless indoor–outdoor programming with wellness suite and terraces.
• Passive-first envelope and microclimatic strategies.¹ ² ³ ⁴
Construction Costs and Specifications
• Project type: Single-family residence and retreat
• Location: Shandiz, Iran
• Completion: 2024
• Gross floor area: 390 m² (approximately 4,198 ft²)
• Levels: Predominantly single-story massing with select taller volumes
• Primary structure: Masonry and concrete (stone-clad base masses)
• Facade systems: Stone cladding at low volumes; vertical louver screens at taller volumes
• Roof: Concealed pitched roofs configured for photovoltaic placement; integrated mechanical pockets
• Program: Living, dining, kitchen; private suite; two guest bedrooms; wellness zone (pool, jacuzzi, bar); exterior lounges, barbecue, and terraces around the courtyard
• Landscape: Courtyard water body retained from existing agricultural pool; perimeter planting and shaded decks
• Mechanical/Electrical: Consolidated rooftop equipment (exhaust, condensers, antennas) concealed behind screens
• Photographs: Diman Studio
• Lead architects: Amirreza Esfahbodi; Chakameh Taghizadeh
• Construction cost: Undisclosed by public sources as of publication
• Sustainability notes: Passive solar control via vertical louvers; thermal mass strategy; courtyard microclimate; roof geometry designed for PV integration¹ ² ³ ⁴ ⁵
References
“Villa Souran / WHY Architects.” ArchDaily, 11 Sept. 2025. Accessed 11 Sept. 2025.
Yazdanpanah, P., and S. Walker. “The Traditional Iranian Courtyard: An Enduring Example of Design for Sustainability.” ImaginationLancaster, Lancaster University, 2010. Accessed 11 Sept. 2025.
Cho, S. “Thermal Comfort Analysis of a Traditional Iranian Courtyard.” Air Infiltration and Ventilation Centre (AIVC), 2013. Accessed 11 Sept. 2025.
“The Impact of Courtyard Design Variants on Shading Performance in Hot-Arid Climates of Iran.” ResearchGate, 2016. Accessed 11 Sept. 2025.
Diman Studio. “Behind-the-Scenes Photography and Videography of ‘Sooran Villa.’” Instagram, 2025. Accessed 11 Sept. 2025.
_______________________________________________________________________________
























































